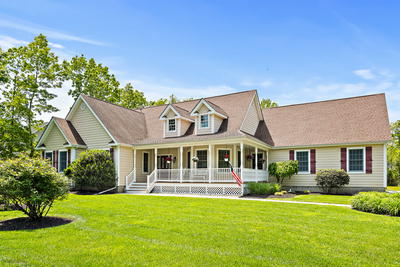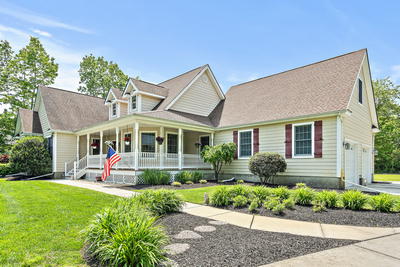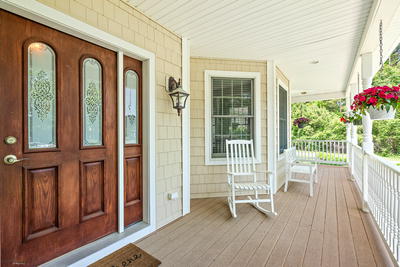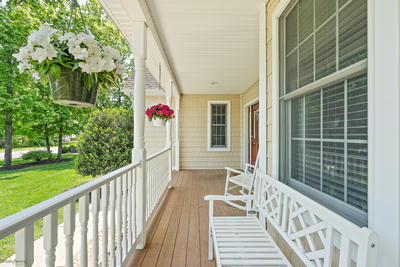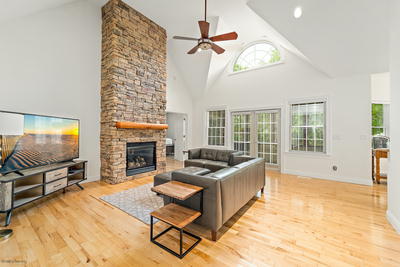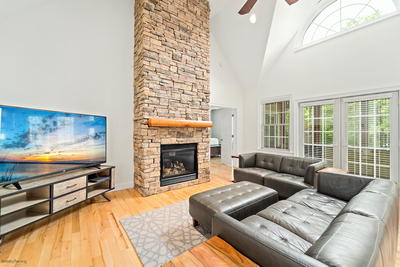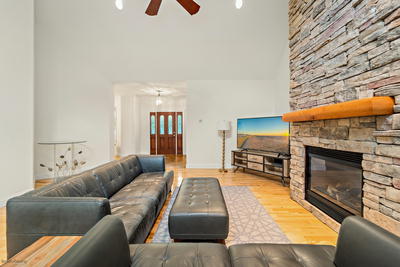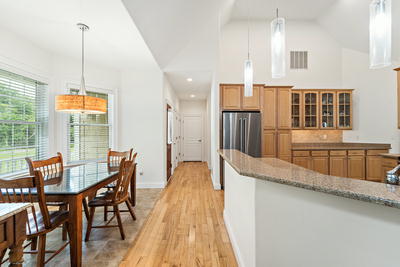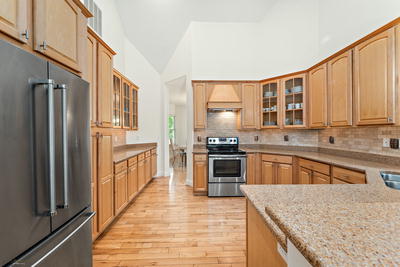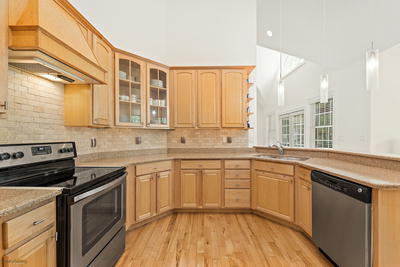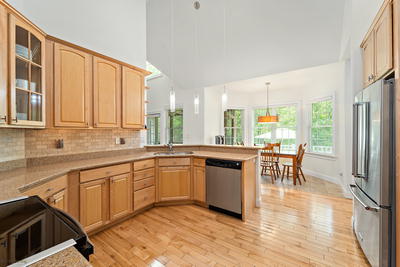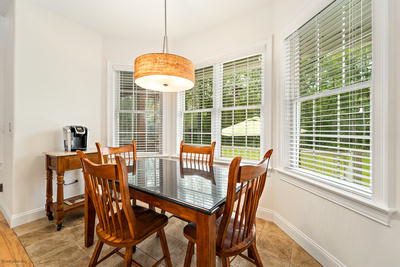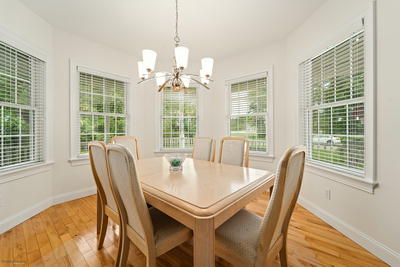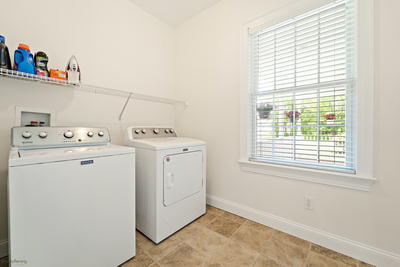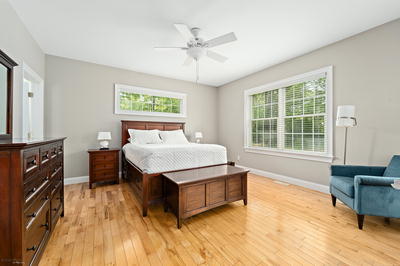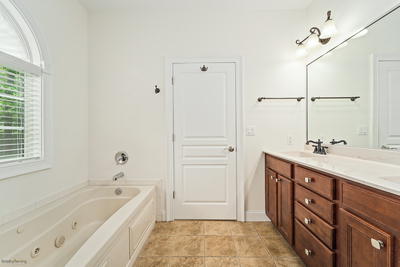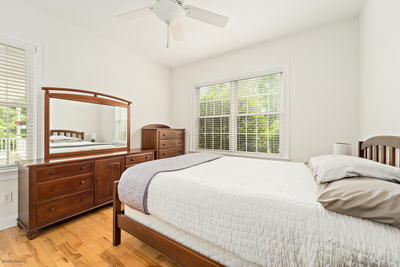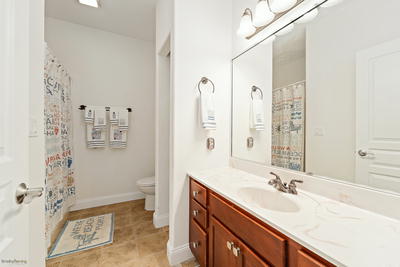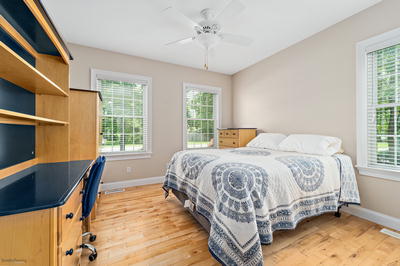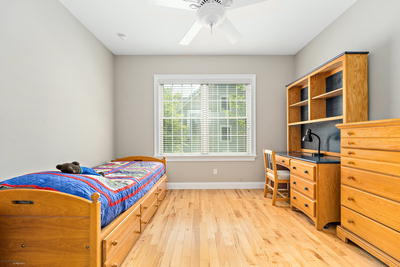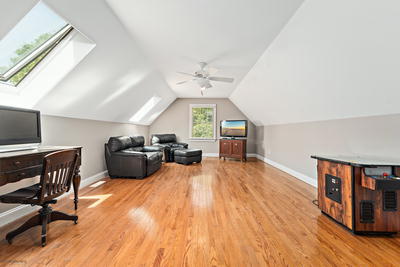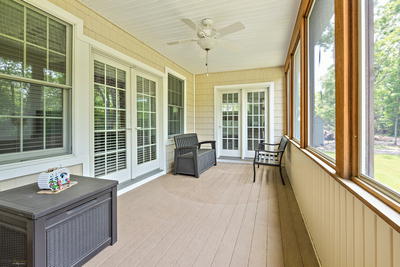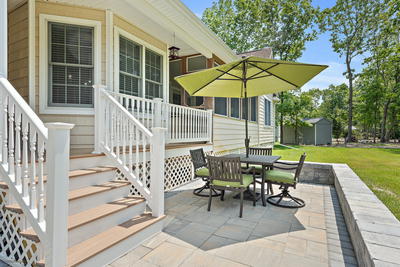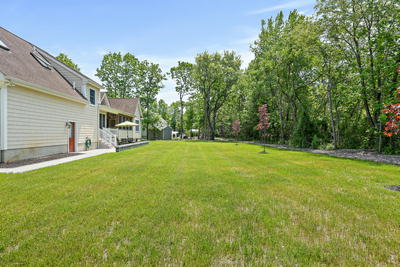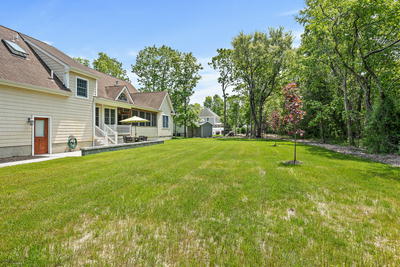Coldwell Banker
James C. Otton Real Estate, Inc.
25 Sand Castle Drive4 Beds / 2.5 Baths
$429,000
Middle Township, New Jersey **SOLD**
| Listing Price: | $429,000 |
| Listing ID: | 197896 |
| Property Type: | Single |
| Bedrooms: | 4 |
| Bathrooms: | 2.5 |
| Lot: | 14 |
| Block: | 95 |
| Lot Size: | 103' x 150' |

Additional Information
Move right in to this pristine home custom built by Ross Denham. In one of the best locations in Court House, the home is near the bike path, the zoo, shopping, and beautiful Stone Harbor beaches! This spacious ranch features 9 ceilings and gleaming hardwood floors throughout. Exceptional features are the floor to ceiling stone fireplace (gas) and soaring cathedral ceilings. The spacious kitchen has 42" maple cabinetry with under cabinet lighting, stainless steel appliances, quartz countertops, and a plentiful pantry. Entertain easily in the elegant dining room. The sizable master bedroom suite with a French door entrance is in the rear of the house, and includes a double sink vanity, jetted tub, separate shower, and walk in closet. There are three other large bedrooms, each with spacious double~door lighted closets and ceiling fans. There is also a huge second floor bonus room with skylights that could be a fifth bedroom, second family room, study, workout room, playroom, etc. The laundry room is sizable, there is ample attic storage, and there are two linen closets. Updates include professional painting and new custom blinds as well as a custom paver patio and walkway in 2018. The home also features a two car attached garage and water treatment system. The exterior of the home is extremely well~ maintained and features a grand wraparound porch with trex flooring, upgraded vinyl siding, a screened~in porch, and a new sizable paver patio that is perfect for barbecuing and enjoying the beautiful and private rear yard. The grounds are professionally landscaped with an irrigation/ sprinkler system to keep everything green and healthy. This neighborhood is a wonderful mix of family homes and would be perfect for your family. Call today to schedule a showing. You will be happy that you did!
Map
Features
| LIVING ROOM | Yes | INTERIOR FEATURE | Gas Fireplace |
| DINING ROOM/AREA | Room | EXTERIOR FEATURE | Patio, Porch |
| KITCHEN | Eat-In | EXTERIOR FEATURE | |
| DEN/FAMILY ROOM | Family | APPLIANCES INCLUDE | Ran,Ove,Ref,Was |
| BASEMENT | Dry,Dis,Dsp | ||
| GARAGE/PARKING | 2 car Attached | HEATING SYSTEM | Gas-F/A |
| LAUNDRY/UTILITY RO | Yes | COOLING SYSTEM | Central |
| STORAGE/ATTIC | Attic | HOT WATER | Natural Gas |
| FURNITURE | ALSO INCLUDED | Blinds | |
| ALSO INCLUDED | |||
| LOCATION | Mainland | LANDSCAPING | Sprinkler Syste |
| CONSTRUCTION | ROOF | ||
| DOMESTIC WATER/SEW | Well/City | COMMENT | |
| EXTERIOR SIDING | Vinyl Shingle | ||
| INTERIOR FEATURE | Cath.Ceiling |

